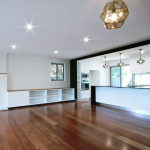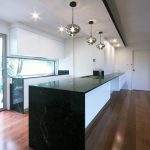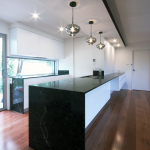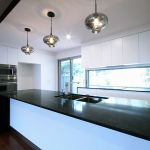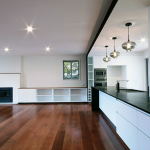Holder - Govett Place
Award winning townhouse renovation
Chapman Built carried out a major renovation to a town residence in Holder to create an open living space with a modern kitchen and laundry and improved access to the rear courtyard.
Internal walls separating Kitchen, Dining and Living were removed. A structural steel beam was installed above a new energy efficient double glazed sliding door and fixed window. This allowed natural light to flow from front to back of the home.
New joinery was installed with a high level of craftsmanship and attention to detail that used vinyl wrapped handle-less doors to create a seamless and modern look. The dark colours of the Kitchen benchtop are mimicked by a feature bulkhead that runs the entire width of the space. The dark rust-effect paint appears to match the drop of the waterfall edge on the bench with great effect. Additional joinery was installed either side of a fire place to integrate the Kitchen and Living spaces. The Living Room joinery uses timber on the benchtops to match that used in the floor.
Extra wide, 180mm, Sydney blue gum solid timber flooring was installed throughout the living areas to give a sense of warmth to the space. Other features include matching stone splashbacks, under-mount kitchen sink, pendant lighting, bright red entry door and a commercial-style cavity sliding door for the Laundry that uses a full height custom door.
This project represents the result of redefining the space within to create a modern, light and spacious place to call home.

Best Remodelling Project
This project was awarded the winner of the 2015 MBA ACT Awards, Best Remodelling Project less than $150,000.

